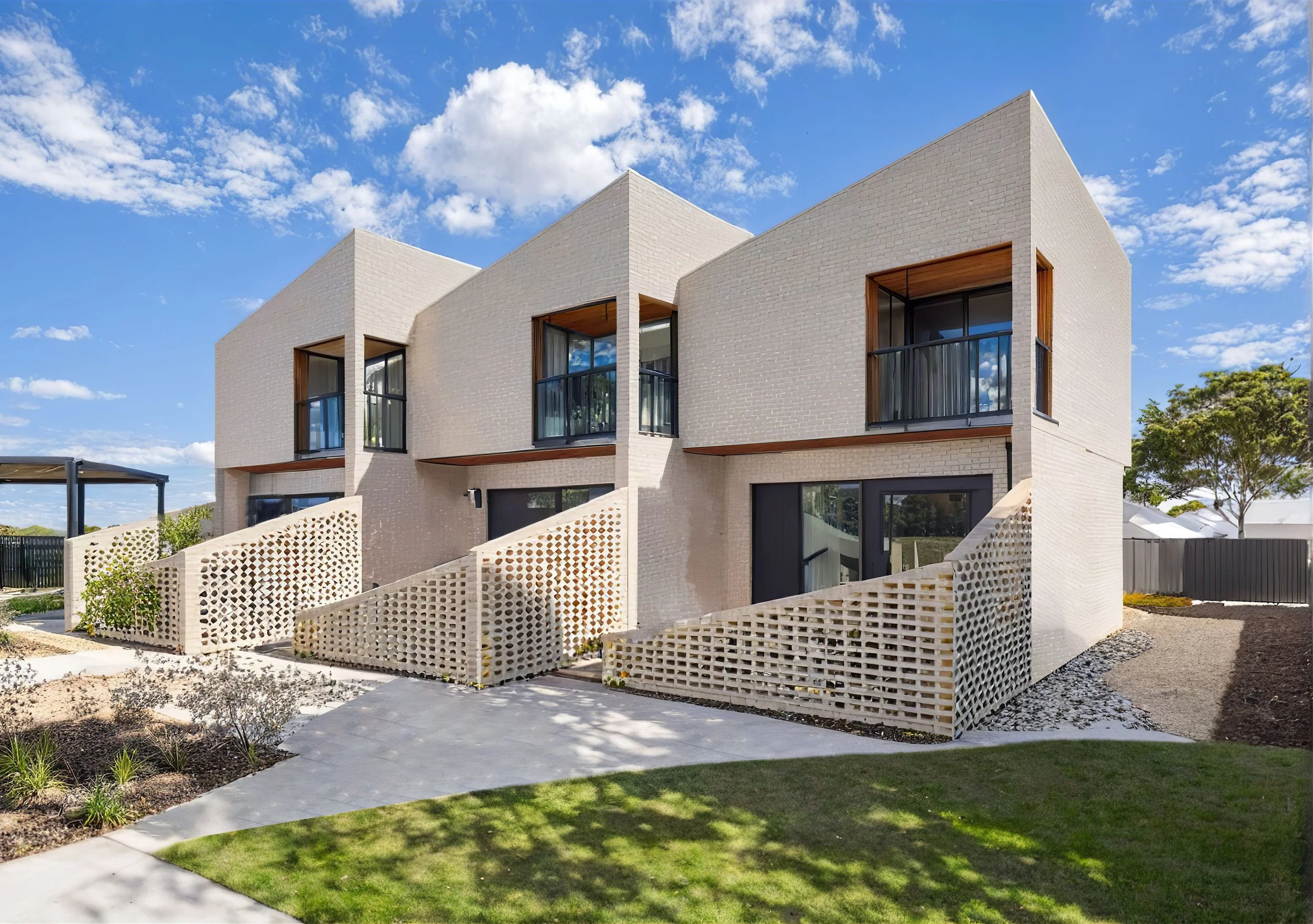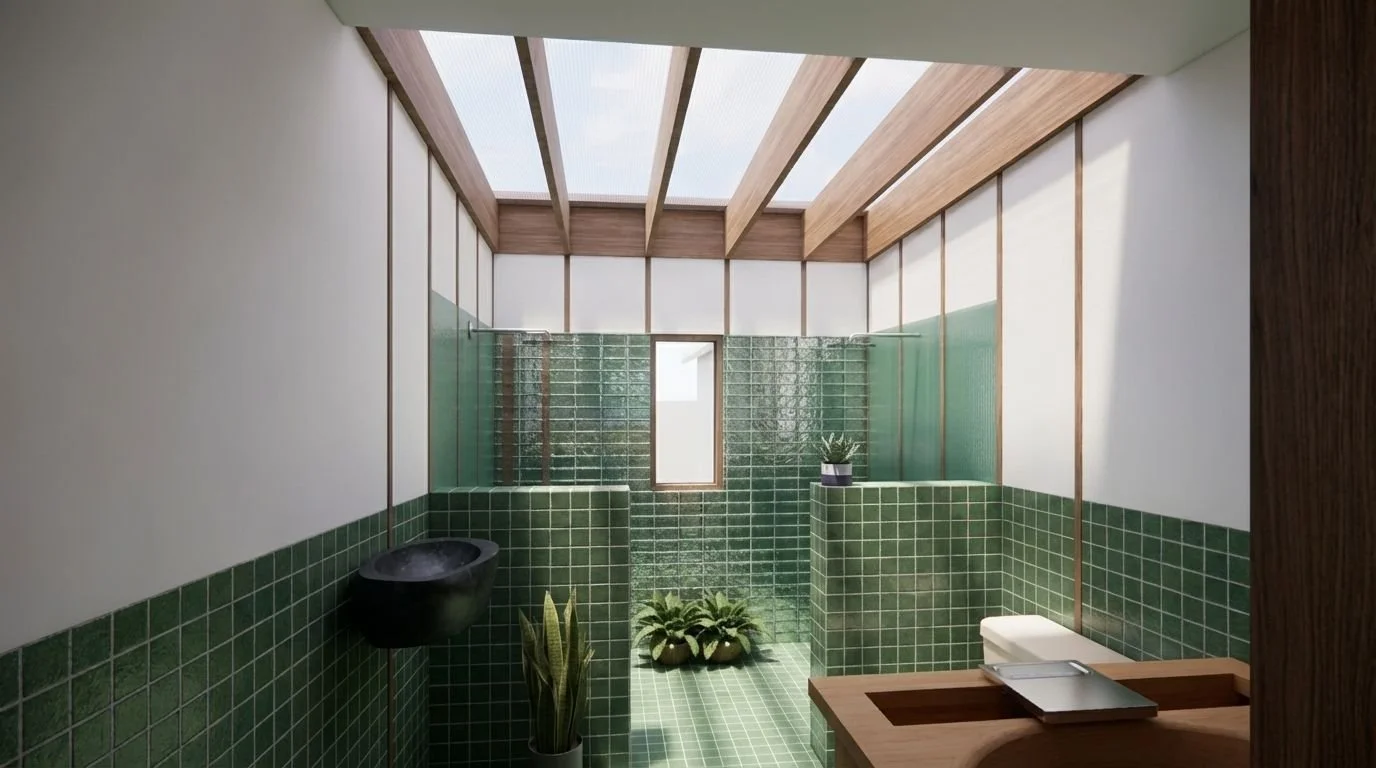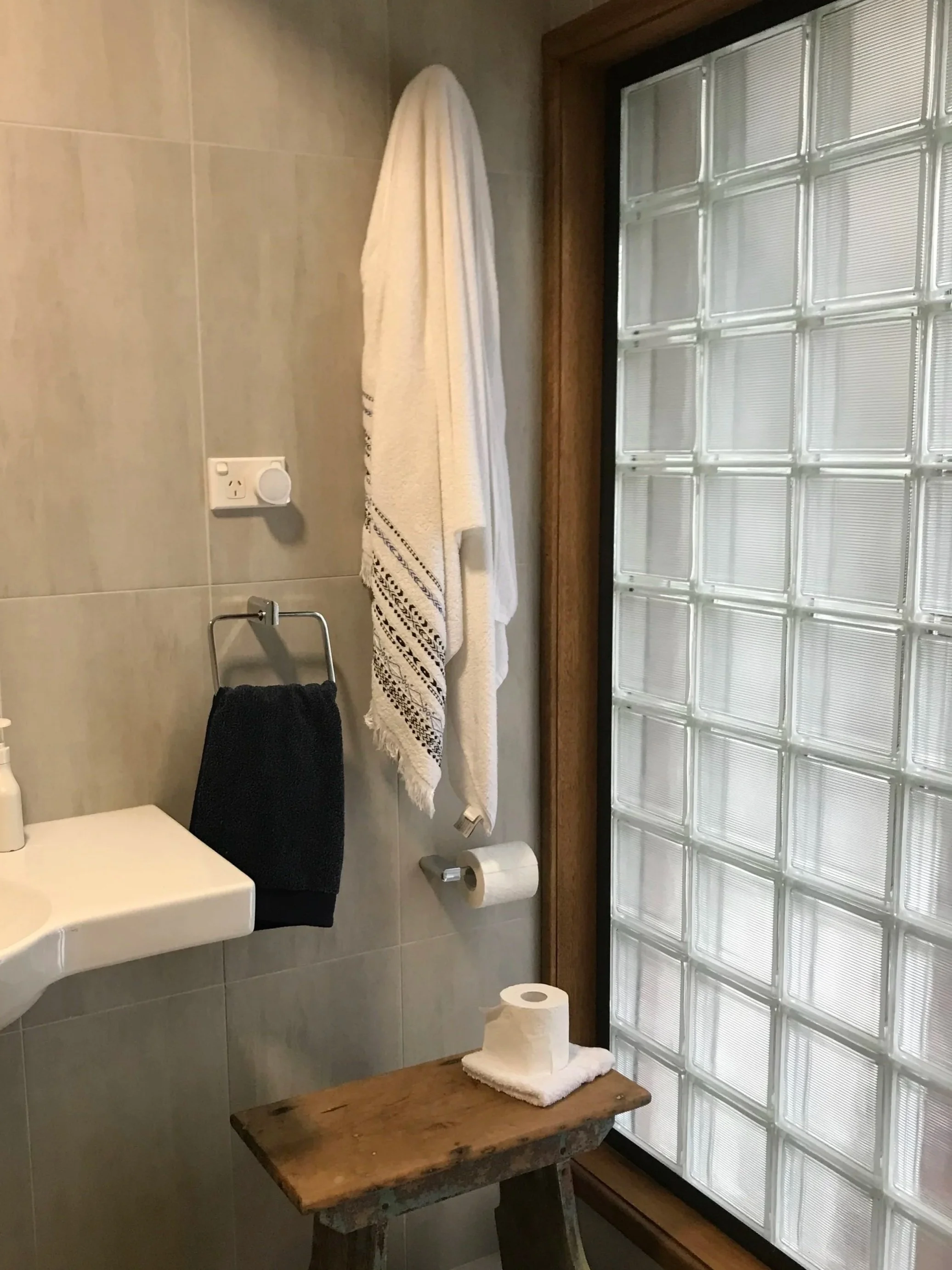Expert Architects in Brunswick
Dadirri Architects is proud to serve the vibrant community of Brunswick. Our team specialises in sustainable residential and multi-residential projects that respond to the suburb’s creative energy and fine-grain streetscape. As architect Brunswick partners, we combine thoughtful concept thinking with practical detailing, so every decision improves comfort, buildability and long-term value. From compact renovations to medium-density townhouse schemes, we bring local insight, careful listening and environmental stewardship to each brief.
Transforming Brunswick’s Landscape
Brunswick has evolved from its Sydney Road and Lygon Street retail spine into a lively mix of heritage terraces, converted warehouses and contemporary infill. Many blocks—particularly around Anstey Village, Jewell Station and near Gilbert Road—are narrow, with neighbours close by and a patchwork of planning overlays. We start with site analysis to understand solar access, outlook, privacy and overshadowing, then move into schematic design to test massing options that respect neighbourhood character while unlocking light and usable space. Whether it’s refreshing a Victorian cottage in Brunswick East or planning a discreet second-storey addition off the Upfield bike path, we balance practicality with creativity to strengthen the street and the way you live day to day.
Architectural Services in Brunswick
We offer a full, end-to-end pathway that suits Brunswick’s lots, overlays and building stock:
-

Concept & Feasibility
As concept design architects, we map goals, budget and risks early, testing plans and massing so the path forward is clear. Where relevant, we undertake development feasibility to validate yield on multi-residential or dual-occupancy sites.
-

Town Planning
We prepare clear narratives and drawings for council planning applications and town planning applications, with context testing to support neighbourhood character.
-

Design Development
Our design development architects resolve structure, services and materials in detail, coordinating with engineers and consultants so selections are buildable and durable.
-

Documentation
We produce coordinated construction drawings and detailed architectural drawings, plus building permit drawings and tender documentation that price cleanly and minimise RFI churn.
-

Delivery
With architectural project management and construction management, we represent you on site to maintain program, cost and quality—closing design loops quickly and reducing surprises.
-

Sustainability & Interiors
We weave architecture and interior design together from the outset, specifying robust, low-maintenance finishes and joinery. Our goal is energy efficient homes with passive cooling/heating, better acoustic comfort and reduced running costs.
Sustainable, Pragmatic Design
Sustainability is embedded in our process rather than bolted on. We prioritise orientation, insulation, shading and cross-ventilation before materials, then specify durable finishes suited to Brunswick’s inner-urban climate. Depending on the brief, we can target green home design strategies, work toward Passive House performance levels with reputable passive house architects consultants, and choose renewable or recycled materials that look good, last and are easy to maintain. The result is calm, daylight-rich interiors that feel comfortable across Melbourne’s seasons and perform well over the building’s life.
Process & Delivery
Our pathway is simple and transparent:
Step 1Initial Call & Feasibility
We clarify aspirations, constraints and budget, then outline a staged approach.
Step 2Concept & Schematic Design
Fast options show trade-offs between cost, area and amenity; we test overlays and likely planning pathways.
Step 4Documentation & Approvals
Fully coordinated construction drawings and building permit drawings, with tidy tender documentation to compare apples with apples.
Step 3Design Development
We lock down the big decisions—structure, services, window schedules, thermal strategy and materials—so pricing is reliable.
Step 5Construction
Architectural project management and contract administration keep communication clear, variations visible and workmanship to standard.
Local Insight: Building in Brunswick
Designing around Sydney Road and Lygon Street means thinking carefully about noise, privacy and service runs in tight footprints. On streets near CERES Park and along the Upfield bike path, afternoon sun, overlooking and private open space can be the key constraints. We regularly model overshadowing, check planning overlays, coordinate arborists (for significant street trees) and work with builders familiar with constrained access so deliveries, staging and safety plans are realistic from day one.
Warehouse conversion, off Sydney Road: An industrial shell transformed into multi-residential lofts, using recycled brick, new thermal lining and high-performance glazing to lift acoustic comfort and reduce heating loads.
Terrace retrofit, Brunswick East: Sensitive rear addition with improved daylight, upgraded envelope and integrated joinery that rationalises storage without overwhelming a narrow plan.
Townhouse pair near Gilbert Road: Compact, mirrored plans with efficient stair cores, cross-ventilation and simple forms that price cleanly at tender.
Frequently Asked Questions
-
A full pathway from feasibility and concept design through design development, construction drawings and construction management.
-
Yes—sympathetic fabric upgrades, discreet additions and detailing that respects neighbourhood character while improving comfort.
-
Concept to permit often takes 8–16 weeks; detailed documentation a further 6–10 weeks, with construction time dependent on scope and builder.
-
We prepare council planning applications, coordinate reports and provide building permit drawings for certifiers.
-
Passive strategies first—orientation, shading, ventilation—then materials and services to deliver energy efficient homes that are easy to live in.
Get a Quote
Ready to get started in Brunswick? Share your site and goals and we’ll outline a clear next step: our contact. For process detail and typical scopes, see our services; for examples and photography, visit projects.



