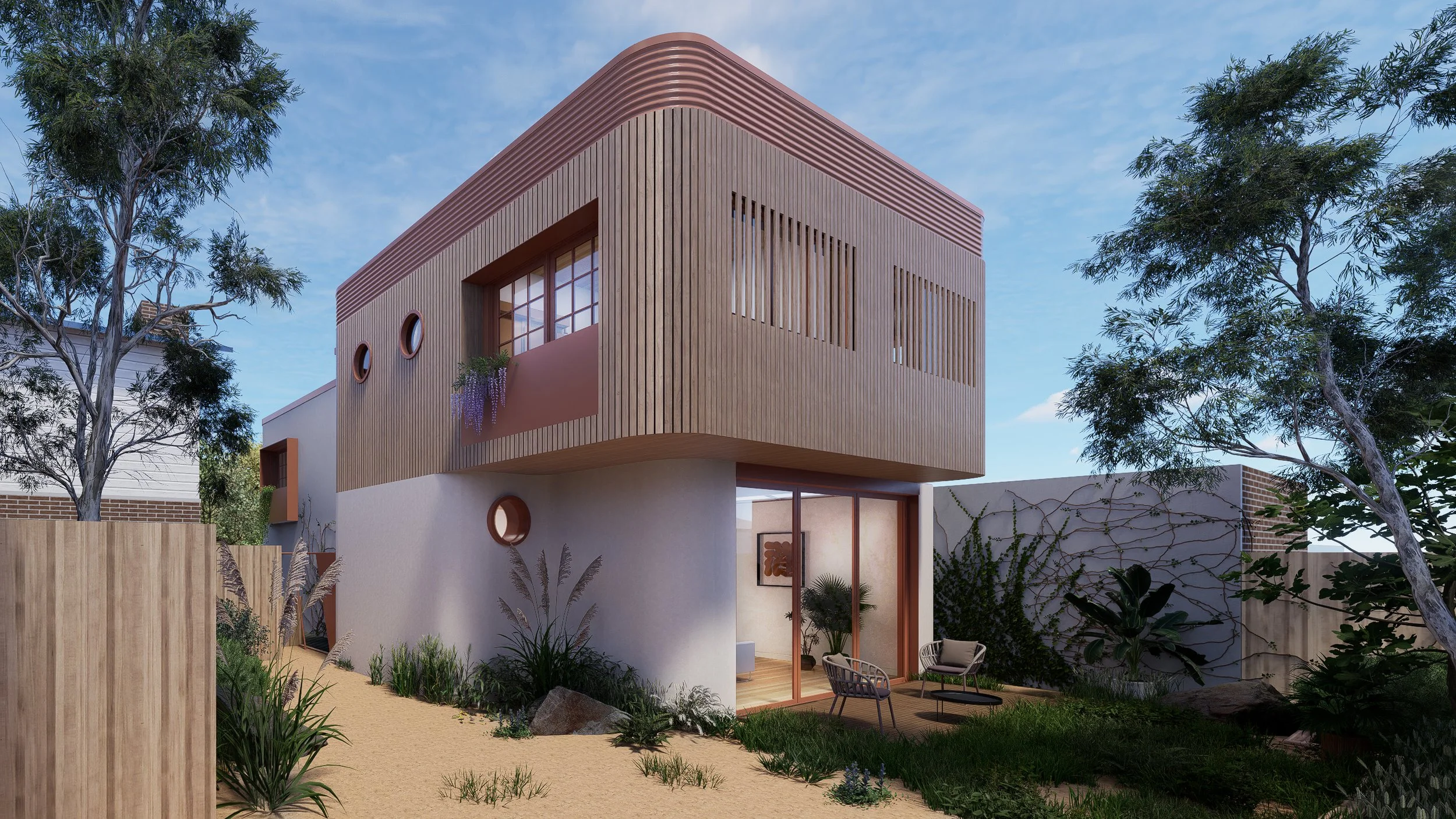Expert Architects in Essendon
Dadirri Architects is proud to serve the vibrant community of Essendon. Our team specialises in sustainable residential and multi-residential projects that respect local character while lifting everyday comfort and performance. As your architect Essendon partner, we combine concept clarity with practical detailing so each move improves buildability, cost certainty and long-term value. From sympathetic period extensions to dual-occupancy and small apartment buildings, we bring local insight, careful listening and environmental stewardship to every brief.
Transforming Essendon’s Landscape
Essendon has grown from its Mount Alexander Road spine into a diverse mix of heritage homes, interwar villas and contemporary infill around Napier Street, Keilor Road and Essendon Fields. Sites are often close to neighbours, near transport corridors and shaped by planning overlays. We begin with site analysis and schematic design to test massing, daylight, outlook and privacy. Whether extending a Federation home near Queens Park, refurbishing a cottage along Moonee Ponds Creek, or planning a new build within aircraft-noise considerations near Essendon Airport, we balance creativity and restraint so the architecture strengthens both the streetscape and daily life.
Architectural Services in Essendon
We provide a clear, end-to-end pathway—transparent stages and documentation that prices cleanly.
· Concept & Feasibility
– Early options and massing studies led by schematic design clarify scope, budget and risk. Where appropriate we assess development potential (access, car parking, open space) before you invest further.
· Town Planning
– Concise drawings and narratives for planning applications, supported by overshadowing/privacy diagrams and contextual studies suited to Essendon’s heritage streets.
· Design development
– Our design development architects coordinate structure, services, windows and materials so details are resolved before pricing. This locks scope and reduces variations later.
· Documentation
– Coordinated construction drawings, detailed architectural drawings and building permit drawings that streamline certification and enable apples-to-apples tendering.
· Tender & Builder Selection
– Clear tender packages and comparisons reduce risk and help you select the right team for program and quality.
· Delivery & Administration
– Pragmatic architectural project management and site representation keep programme, cost and workmanship on track, closing loops quickly with your builder.
· Sustainability & Interiors
– We embed energy efficient house design from day one: orientation, insulation, shading and ventilation first—then durable finishes and considered joinery through integrated architecture and interior design.
Sustainable, Pragmatic Design
Performance here is quiet but tangible: warm in winter, cool in summer, calm and efficient year-round. We specify high-performance glazing and insulation, manage thermal bridges, and detail shading that suits Essendon’s west sun. For more ambitious briefs we can reference Passive House principles; for many family homes, modest envelope upgrades deliver meaningful comfort gains with sensible cost.
Process & Delivery
Our process is collaborative and transparent:
1. Discovery & Feasibility
– Clarify aspirations, constraints and budget; outline likely approvals and programme.
2. Concept & Schematic
– Options illustrate cost/area/amenity trade-offs; early overlay checks guide planning strategy.
3. Design Development
– Coordinate the “big four”: structure, services, windows and materials; align selections with market pricing.
4. Documentation & Permits
– Issue coordinated construction drawings and building permit drawings; compile tidy tender packages to reduce RFIs.
5. Construction
– Contract administration and hands-on architectural project management to maintain standards, manage variations and keep momentum.
FAQs
What services do you offer in Essendon?
End-to-end architecture from feasibility and schematic design through planning, documentation and construction support.
Local Insight: Building in Essendon
Projects near Mount Alexander Road and Buckley Street can face traffic noise and overlooking constraints; around Queens Park and established heritage streets, neighbourhood character and setbacks carry weight. Toward Essendon Fields and airport influence areas, acoustics and glazing specifications often shape envelope decisions. We model overshadowing and privacy impacts, check overlays early, and engage the right consultants (surveyor, arborist, acoustic/energy) so submissions are complete and credible.
Selected Projects & Results
· Queens Park Pavilion Extension
– A light-filled rear addition to a Federation home, with upgraded envelope, controlled glazing and discreet services that lift comfort without overpowering original fabric.
· Essendon Heritage Revamp
– Interiors re-planned for flow and storage; improved thermal lining, air-sealing and window schedules deliver calmer, more efficient living.
· Dual-Occ near Keilor Road (concept)
– Mirrored plans with efficient stair cores and cross-ventilation; coordinated services and simple forms priced cleanly at tender.

