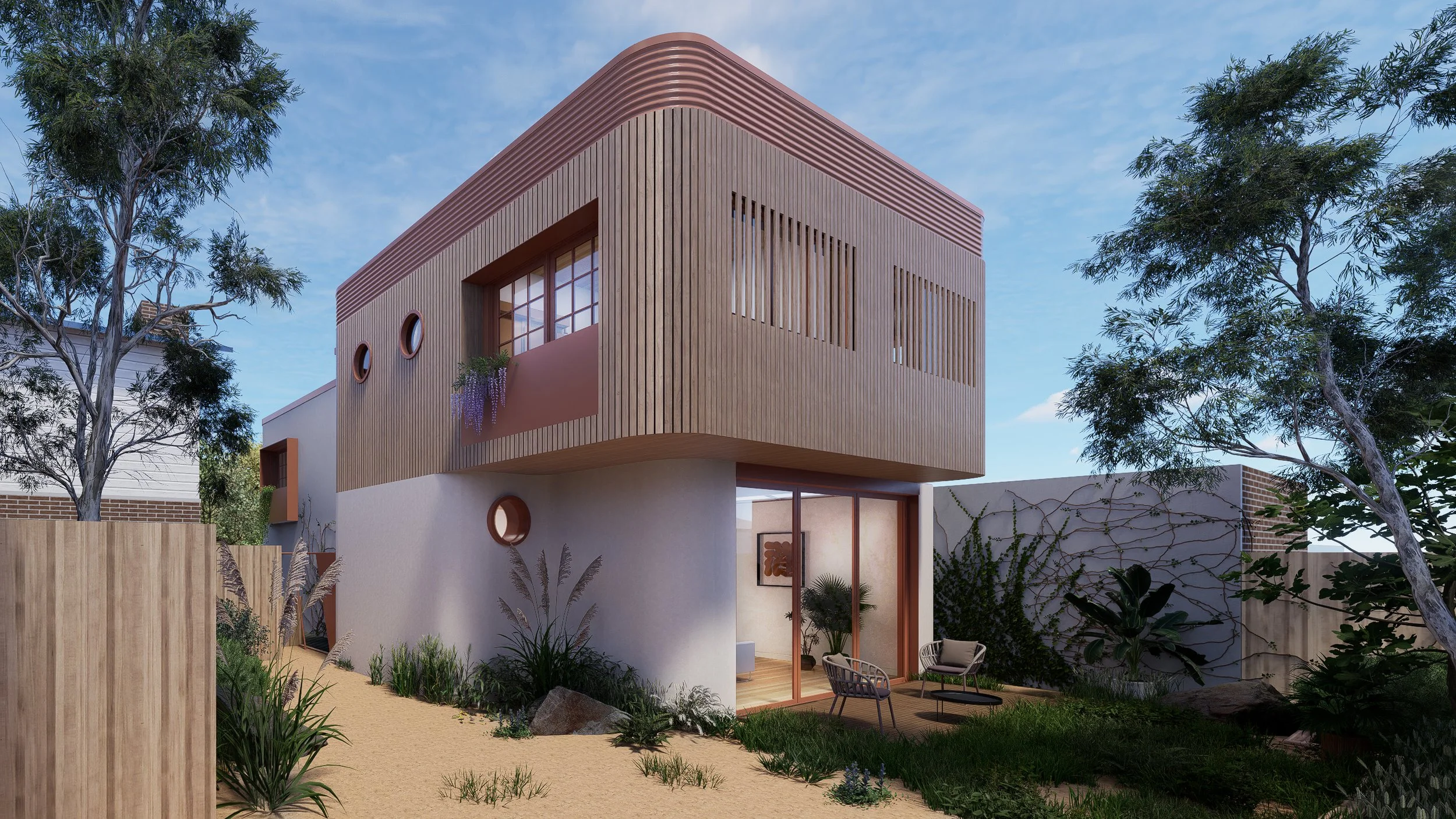Expert Architects in Ivanhoe
Dadirri Architects is proud to serve the Ivanhoe community. Our team specialises in sustainable residential and multi-residential projects tuned to the suburb’s leafy streets and riverside outlooks. As your architect Ivanhoe partner, we blend concept clarity with practical detailing so every decision improves comfort, buildability and long-term value. From compact additions to dual-occupancy and townhouse infill, we bring local insight, careful listening and environmental stewardship to every brief—true to our focus as eco friendly architects.
Transforming Ivanhoe’s Landscape
Ivanhoe’s fabric ranges from period homes along Upper Heidelberg Road and Ivanhoe East Village to newer insertions around Heidelberg Road and the Darebin Creek corridor. Close neighbours, canopy trees and topography are common constraints; sites near the Yarra River parklands or Chelsworth Park can also require sensitive responses to landscape and views. We begin with site analysis and schematic design, testing massing, setbacks and openings to unlock daylight and outlook while protecting privacy. Whether restoring a character home near Ivanhoe Grammar or shaping a new dwelling with a treetop aspect, we balance creativity and restraint so the architecture feels grounded and enduring—aligned with the principles of green architecture.
Architectural Services in Ivanhoe
We provide a clear, end-to-end pathway—staged deliverables, transparent communication and documentation that prices cleanly.
· Concept & Feasibility
– Fast options and massing studies led by schematic design; we map goals, budget and risk, and outline the approvals path. Where relevant, we undertake development feasibility for dual-occ or townhouse sites to test yield, access and open space early.
· Town Planning
– Concise drawings and narratives for planning applications, supported by overshadowing/privacy studies and context testing appropriate to tree-lined streets.
· Design development
– We coordinate structure, services, windows and materials so details are buildable and budgets predictable. Integrated architecture and interior design resolves storage, acoustics and circulation before pricing.
· Documentation
– Coordinated construction drawings, detailed architectural drawings and building permit drawings that minimise RFIs and streamline certification; tidy tender documentation supports apples-to-apples comparisons.
· Delivery & Administration
– Site visits, contract admin and pragmatic construction oversight keep programme, cost and quality on track.
· Sustainability & Performance
– Passive strategies first (orientation, shading, ventilation), then envelope performance, material durability and services. Where your brief suits it, we can align with passive house architects methodology and specify products that actually deliver comfort and reduced running costs.
Sustainable, Pragmatic Design
Sustainability in Ivanhoe is about quiet performance and longevity. We design compact forms that sit well among established trees, optimise glazing for winter sun and summer shade, and detail air-sealing and insulation to lift thermal comfort. Durable exterior finishes reduce maintenance; inside, tactile, low-VOC materials support healthier indoor environments. Our approach as eco friendly architects is practical and budget-aware: do the passive moves first, then invest where it matters most over the life of the building.
Process & Delivery
Our process is collaborative and transparent:
1. Discovery & Feasibility
– Clarify aspirations, constraints and budget; sketch a sensible programme and approvals path.
2. Concept & Schematic Design
– Test cost/area/amenity trade-offs; confirm overlay considerations and likely planning strategy.
3. Design Development
– Lock the “big four”: structure, services, windows and materials; coordinate consultants early for predictable pricing.
4. Documentation & Permits
– Issue coordinated construction drawings and building permit drawings; compile concise tender documentation to reduce variations.
5. Construction
– Contract administration and site representation to maintain workmanship, respond pragmatically to site conditions and keep momentum.
FAQs
What services do you offer in Ivanhoe
? End-to-end architecture from feasibility and schematic design through planning, documentation and construction support.
Local Insight: Building in Ivanhoe
Around Upper Heidelberg Road and Ivanhoe East Village, neighbourhood character and tree protection are frequent drivers of design outcomes. Homes near Darebin Creek or the Yarra parklands may introduce topography, drainage or vegetation considerations. We model overshadowing/privacy impacts, check overlays early, and engage the right consultants (surveyor, arborist, energy, sometimes geotech) so submissions are complete and credible. On constrained laneways and sloping blocks we plan access, deliveries and staging with your builder from day one.
Selected Projects & Results
· Upper Heidelberg Residence
– A split-level family home that steps with the site, using light-wells and careful glazing to capture treetop views while controlling summer sun.
· Ivanhoe Eco House
– An all-electric, high-performance home: compact form, airtight envelope and considered shading achieve comfort and low running costs; interiors use durable, low-maintenance finishes.
· Courtyard Addition off Heidelberg Road
– A modest pavilion with cross-ventilation, upgraded insulation and integrated joinery that improves storage and everyday flow.

