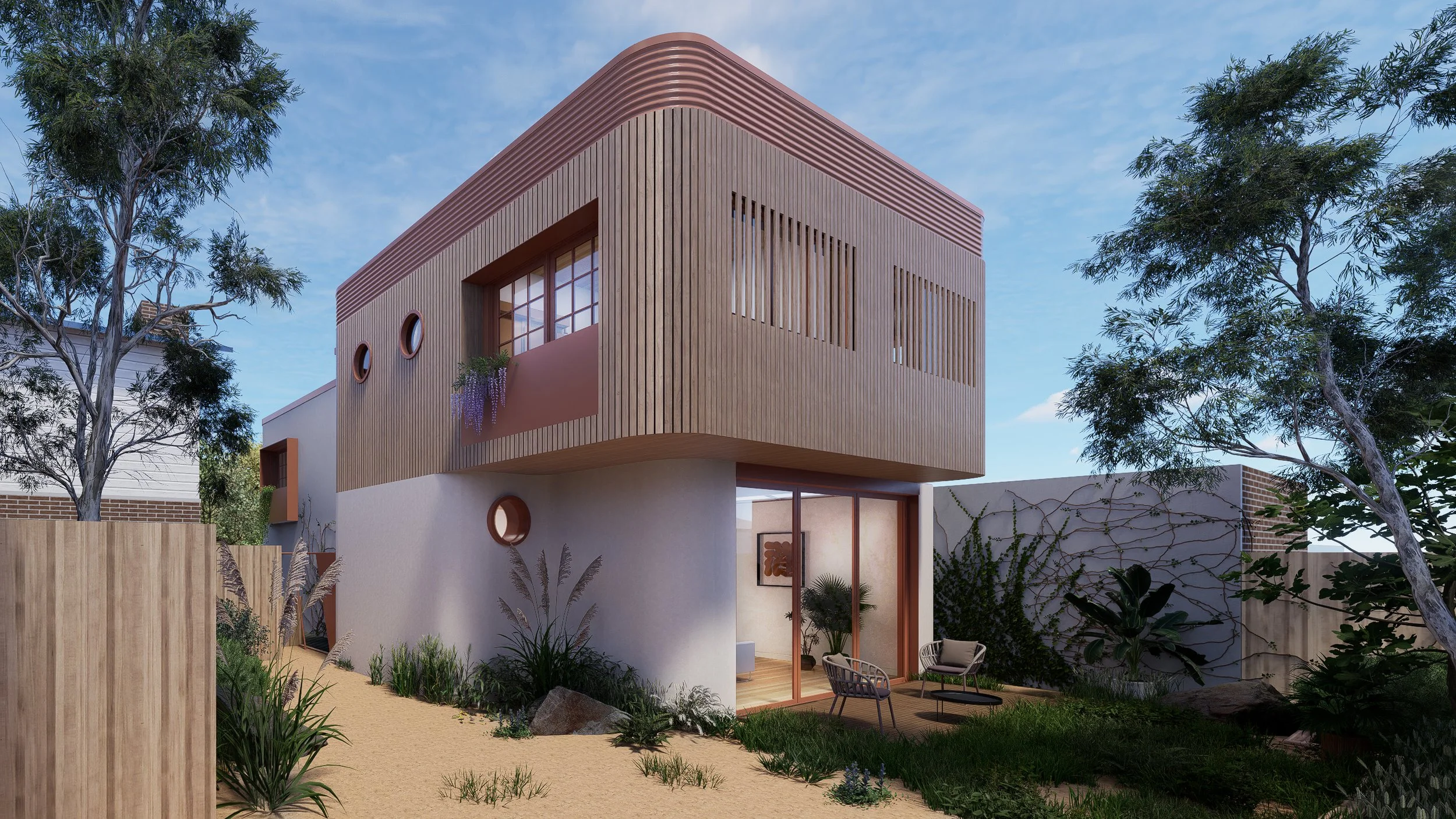Expert Architects in Kew
Dadirri Architects is proud to serve the vibrant community of Kew. Our team specialises in sustainable residential and multi-residential projects that respond to the suburb’s elegant, leafy character. As your architect Kew partner, we blend thoughtful concept thinking with practical detailing so every decision improves comfort, buildability and long-term value. With deep experience in architecture and interior design, we help families, downsizers and small developers realise calm, resilient homes that sit gracefully in their streetscape.
Transforming Kew’s Landscape
Kew’s built fabric spans grand period homes around Studley Park and Yarra Boulevard, established streets near High Street and Cotham Road, and contemporary infill closer to Kew Junction. Sites can be sloped, leafy and highly visible—often with overlays and close neighbours. We begin with rigorous site analysis and schematic design to test massing, setbacks and openings, protecting privacy and solar access while framing views to the Yarra corridor and parkland. Whether re-planning a Federation villa or designing a new dwelling on a hillside allotment, our approach balances creativity with restraint so the architecture feels timeless and considered.
Architectural Services in Kew
We provide a complete, end-to-end pathway—from first ideas to handover—with clear stages and tidy documentation.
· Concept & feasibility
– Fast options and massing studies establish scope and budget. Where appropriate, we undertake development feasibility for dual-occupancy or townhouse sites to validate yield, access and open-space ratios early.
· Town planning
– Concise drawings and narratives for planning applications that address neighbourhood character, overlooking and overshadowing, supported by daylight and context studies suited to Kew’s leafy streets.
· Design development
– We resolve structure, services, glazing and materials before pricing. Integrating architecture and interior design ensures storage, acoustics and circulation are right from the start.
· Documentation
– Fully coordinated construction drawings and detailed architectural drawings that price cleanly, plus building permit drawings tailored to the project’s complexity (including basements or pools where relevant).
· Tender & Builder Selection
– Comparable tender packages reduce ambiguity and RFIs; you get like-for-like prices and clearer programme expectations.
· Delivery & Administration
– Contract administration and site representation maintain quality, cost and schedule, with pragmatic responses to site conditions and variations.
Sustainable, Pragmatic Design
In Kew, sustainability is often about quiet performance: orientation, shading and cross-ventilation first; then envelope upgrades, thermal bridges and acoustic control. We specify durable exterior finishes, high-performance glazing and insulation that suits tree-lined streets and sloping sites. If the brief calls for it, we can align with Passive House principles and pair them with a refined architecture and interior design palette—warm, tactile materials that age well and are easy to live with.
Process & Delivery
Our process is collaborative and transparent:
1. Discovery & Feasibility
– Clarify aspirations, constraints and budget; outline approvals and programme.
2. Concept & schematic design
– Test options that reveal trade-offs between cost, amenity and buildability; confirm likely planning pathway.
3. Design development
– Lock the “big four”: structure, services, windows and materials; coordinate consultants early for predictable pricing.
4. Documentation & Permits
– Issue coordinated construction drawings and detailed architectural drawings with clear schedules; prepare building permit drawings to streamline certification.
5. Construction
– Site meetings, contract admin and proactive communication to maintain standards, reduce surprises and keep momentum.
FAQs
What services do you offer in Kew?
A complete pathway from feasibility and schematic design through planning, design development, documentation and construction support.
Local Insight: Building in Kew
Projects near Studley Park, Yarra Boulevard and creek-line landscapes can involve topography, vegetation and visual-amenity considerations. Around Kew Junction, access, setbacks and overshadowing commonly shape design outcomes. We prepare daylight and privacy studies, check overlays early, and plan staging with builders used to tight, tree-lined streets. For hillside and basement works, we coordinate geotech, drainage and waterproofing strategies so details are robust and serviceable.
Selected Projects & Results
· Studley Park Residence
– A contemporary family home perched above the river corridor, with carefully cut courtyards, controlled glazing and layered shading to manage sun and views.
· Kew Hillside Villa
– Terraced forms step with the site, integrating a sunken courtyard, light-well and garden rooms; refined interiors deliver calm, enduring spaces that are easy to maintain.

