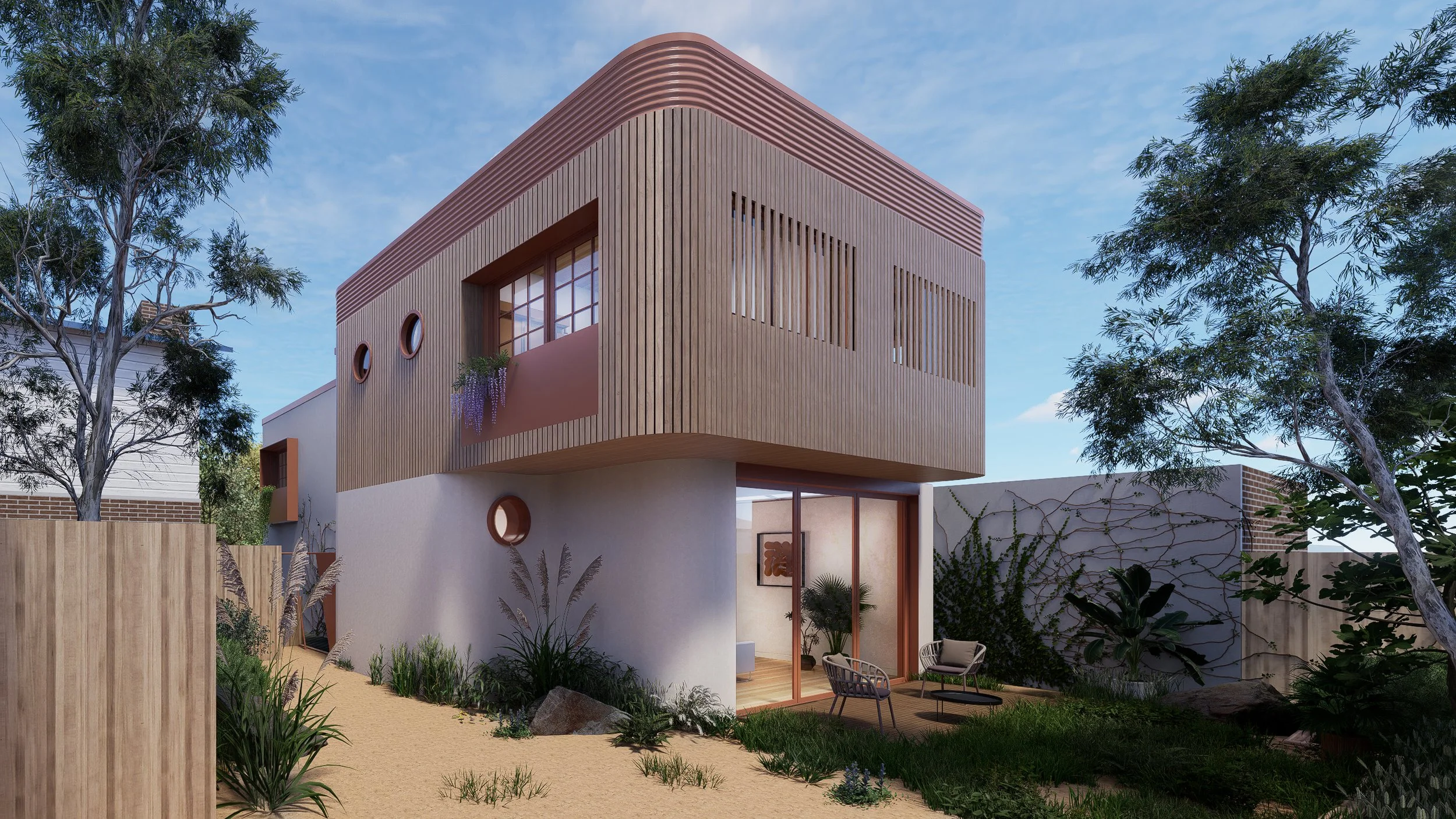Expert Architects in Northcote
Dadirri Architects is proud to serve the vibrant community of Northcote. Our team specialises in sustainable residential and multi-residential projects tailored to the suburb’s fine-grain character. As your architect Northcote partner, we combine thoughtful design with practical detailing so each decision improves comfort, buildability and long-term value. With experience as residential architects, we bring local insight and environmental stewardship to every brief—whether you’re reworking a narrow terrace, adding a studio or planning a small multi-dwelling infill.
Transforming Northcote’s Landscape
Northcote has evolved from its High Street roots into a lively mix of heritage homes and contemporary infill around Westgarth Village and the Merri Creek corridor. Lots are often narrow or irregular, neighbours are close, and planning overlays can apply. We start with site analysis and early schematic design to test massing, daylight and outlook, and to assess development feasibility where appropriate. Whether renovating a Victorian terrace near All Nations Park or designing a new build close to the Merri Creek Trail, we balance creativity and practicality to enhance streetscapes and daily life.
Architectural Services in Northcote
We cover the full pathway from idea to completion—clear stages, transparent communication, tidy documentation
· Concept & feasibility
– Fast options and massing studies led by schematic design; we clarify goals, budget and risks, and outline the pathway to approvals.
· Town planning
– Drawings and narratives for planning applications with context testing; we address neighbourhood character, overlooking and overshadowing with concise diagrams and studies.
· Design development
– We coordinate structure, services, windows and materials so details are resolved before pricing. This stage locks scope and reduces variations later.
· Documentation
– Coordinated construction drawings and building permit drawings that price cleanly and streamline certification; we also prepare tidy tender documentation so builder comparisons are apples-to-apples.
· Delivery & Administration
– Site visits, contract admin and pragmatic construction oversight keep programme, cost and quality on track; we scale support to your builder and scope.
· Interiors & sustainability
– Passive strategies first (orientation, shading, ventilation), then envelope performance and materials. If your brief suits it, we can align with passive house architects methodology. Interiors are planned alongside architecture for storage, acoustics and long-term durability.
Mixed-Use & Community Projects (Selective)
While our focus is residential, we also deliver select small commercial or mixed-use projects that contribute to the local economy: a Northcote community hub refurbishment of a former church into a multipurpose arts space, and a local café fit-out on High Street using durable, low-maintenance finishes and warm timber details.
Dadirri Architects Approach
Our process is collaborative and transparent:
1. Consultation & Feasibility
– Confirm aspirations, constraints and budget; map the staged approach.
2. Concept & schematic design
– Test options that show cost/area/amenity trade-offs; check overlays and likely planning pathways.
3. Design development
– Lock structure, services, materials and window schedules to give cost certainty.
4. Documentation & Approvals
– Issue coordinated construction drawings and building permit drawings, with concise tender documentation for clean pricing.
5. Construction
– Contract administration, site visits and clear communication to maintain quality and manage variations promptly.
Testimonials
Clients consistently note our clear communication, attention to detail and sustainability focus—particularly how early schematic design decisions lead to calmer, more efficient homes.
FAQs
What services do you offer in Northcote?
A complete pathway from feasibility and schematic design through planning, documentation and construction support.
Featured Residential Projects in Northcote
· High Street Terrace Renovation
– A narrow terrace reconfigured into a modern family home with improved flow, skylights and a rooftop garden; envelope upgrades lift thermal and acoustic comfort.
· Westgarth Passive House
– A high-performance home designed for low energy use, with a compact form, controlled glazing and considered shading.

