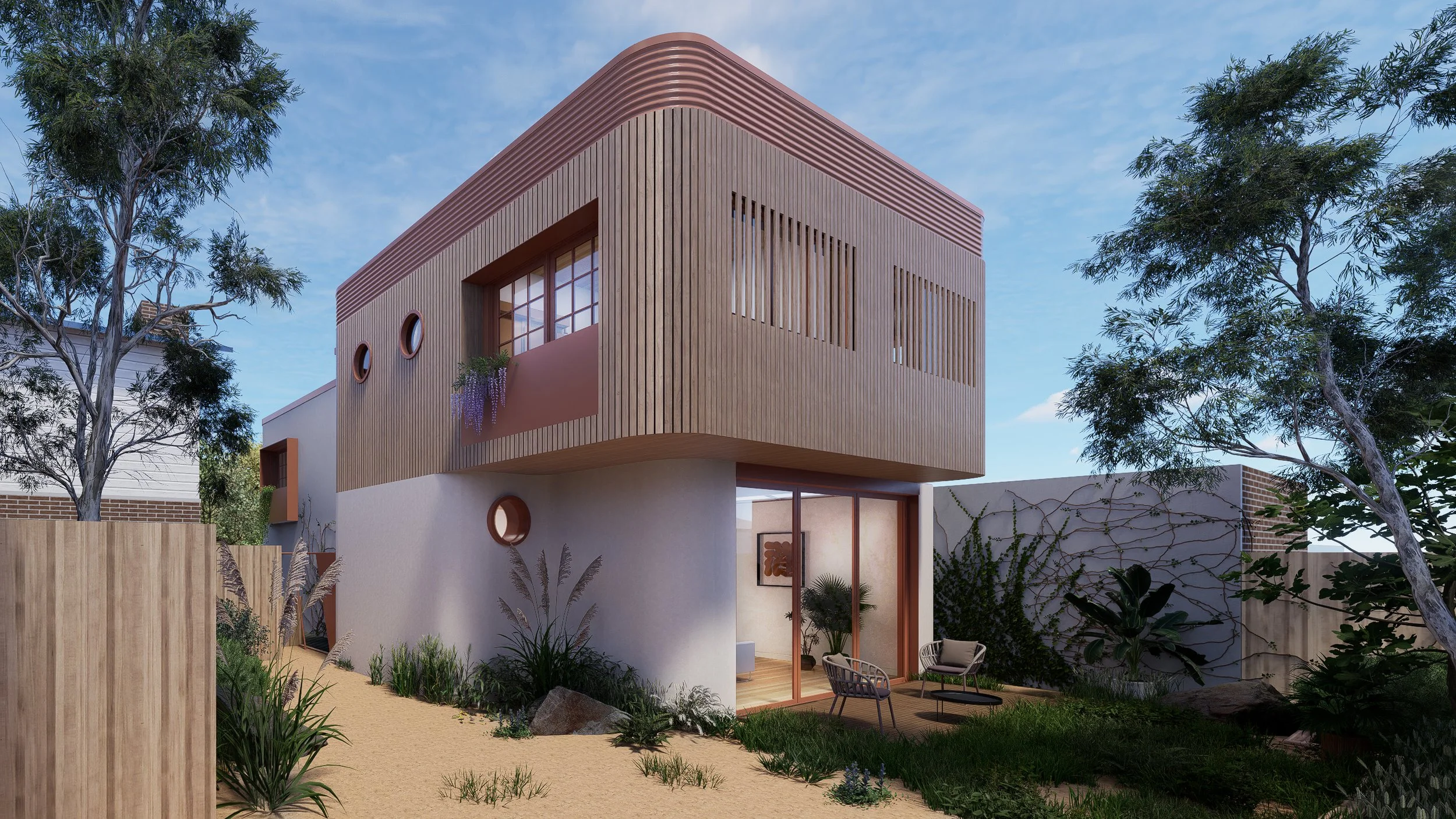Expert Architects in Preston
Dadirri Architects is proud to serve the vibrant community of Preston. Our team specialises in sustainable residential and multi-residential projects tailored to the suburb’s mix of workers’ cottages, warehouse conversions and new infill. As your architect Preston partner, we combine thoughtful concept thinking with rigorous detailing so every move improves comfort, buildability and long-term value. Whether you’re re-planning a narrow terrace, adding a second dwelling, or exploring a small apartment building, we bring local insight and environmental stewardship to each brief.
Transforming Preston’s Landscape
Preston has grown from its Preston Market heart into a lively patchwork of heritage stock and contemporary housing around High Street, Plenty Road and Bell Street. Sites are often tight, near neighbours and transport, and may be shaped by planning overlays and parking requirements. We begin with site analysis and schematic design to test massing, setbacks and openings, checking overshadowing and overlooking while unlocking daylight, ventilation and privacy. Where a multi-res outcome is considered, our team assesses property development feasibility early so likely yield, car parking and open-space ratios are understood before you invest further.
Architectural Services in Preston
We provide a clear, end-to-end pathway—staged deliverables, transparent fees and documentation that prices cleanly.
· Concept & feasibility
– Fast options and massing led by schematic design; we map goals, budget and risk. For dual-occ or townhouse sites, we undertake property feasibility and property development feasibility to test yield, setbacks, access and services.
· Town Planning
– Drawings and narratives for planning applications with context testing. As experienced town planning consultants, we address neighbourhood character, overlooking and overshadowing with concise diagrams and studies that are easy to assess.
· Design development
– Structure, services, windows and materials are coordinated so details are buildable. This stage locks scope and minimises variations later.
· Documentation
– Coordinated construction drawings, detailed architectural drawings and building permit drawings that streamline certification and builder pricing; tidy tender documentation supports apples-to-apples comparison.
· Delivery & Administration
– Site visits, contract admin and pragmatic construction oversight keep programme, cost and quality on track; we tailor involvement to your builder and procurement method.
· Sustainability & Interiors
– Passive strategies first (orientation, shading, ventilation), then envelope performance and durable finishes. Interiors are planned with architecture to ensure storage, acoustics and circulation work in tight Preston footprints.
Sustainable, Pragmatic Design
Sustainability here is practical and cost-aware. We focus on orientation, shading and cross-ventilation before materials, then specify high-performance glazing, insulation and air-sealing for quieter, more comfortable homes. For small apartment buildings or duplexes near tram corridors, simple, repeatable details reduce construction risk and improve long-term maintenance. We can also connect you with specialists if you wish to pursue higher-performance targets.
Process & Delivery
Our process is collaborative and transparent:
1. Discovery & Feasibility
– Clarify aspirations, constraints and budget; outline likely approvals and programme.
2. Concept & Schematic
– Options illustrate cost/area/amenity trade-offs; early overlay and parking checks guide the planning strategy.
3. Design Development
– Lock the “big four”: structure, services, windows and materials; coordinate consultants early for cost certainty.
4. Documentation & Permits
– Issue coordinated construction drawings and building permit drawings with clear schedules; prepare tender documentation for clean pricing.
5. Construction
– Contract administration, site meetings and proactive communication to maintain standards, reduce surprises and keep momentum.
FAQs
What services do you offer in Preston?
End-to-end architecture: feasibility and schematic design, planning, documentation, tendering and construction support—plus town planning consultants advice where needed.
Local Insight: Building in Preston
Working around High Street and Plenty Road means thinking early about transport noise, overshadowing and traffic management during construction. Near Preston Market, mixed-use character and activity centre policy can influence built form and setbacks. Along Bell Street and towards Northland, access, services and staging are often critical. We model privacy and daylight, check overlays, coordinate traffic and arborist inputs, and plan deliveries with builders familiar with tight urban sites.
Selected Projects & Results
· Plenty Road Duplex
– Two mirrored homes on a tight allotment with efficient planning, cross-ventilation and simple, durable cladding; repeatable details reduced RFIs at tender.
· Preston Market Apartments (concept)
– Compact apartments over ground-floor retail with a rational structure and services core; early property development feasibility defined yield, parking and amenity targets.
· Corner Terrace Retrofit off High Street
– Envelope upgrades, skylights and integrated joinery improved daylight and storage without overpowering existing fabric.

