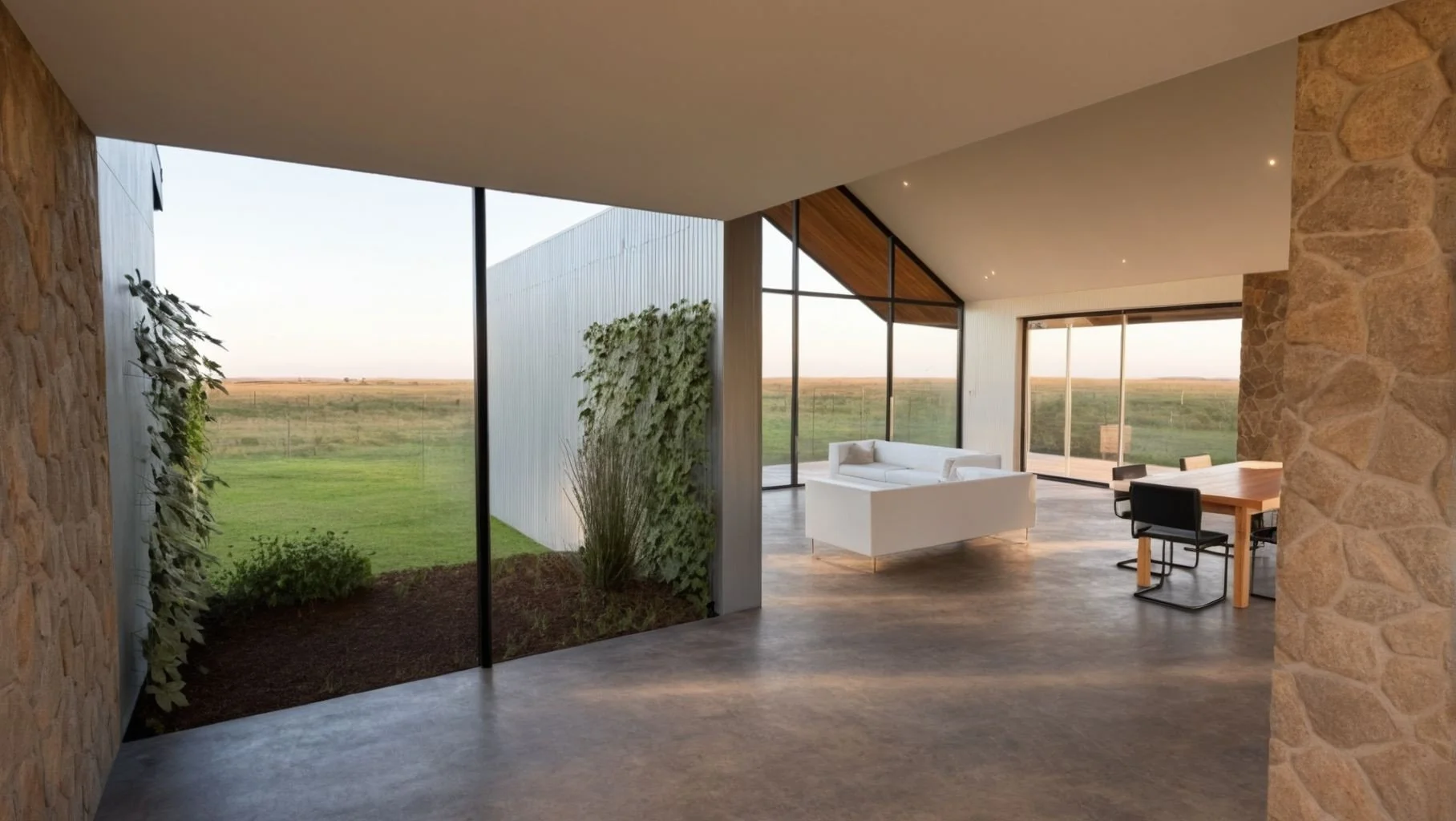009 - Two Barns House
Project Location: Armidale, NSW
Project Type: Single Dwelling
Status: Design Development
Sustainability & Design Features:
Twin gabled “barns” linked by a walkway, one “barn” for living and the other for retreat.
Glazed living hall with cathedral ceiling framing long views and catching winter sun; deep verandahs provide passive summer shading
Polished concrete slab for thermal mass; high-performance insulation and airtightness to meet NCC 2022 energy efficiency targets (NatHERS 7-Star+ achievable)
Rainwater harvesting, roof-mounted PV readiness and heat-pump hot water to support all-electric operation
Bushfire-aware detailing where required (AS 3959): non-combustible claddings, ember-proof vents and screened openings
Honest, durable finishes that weather gracefully in a rural climate and keep maintenance costs down
Conceived as a contemporary take on the classic farmstead, Two Barns sets two simple shed-forms on the landscape and stitches them together with a linked walkway and breezeway to the garage. One barn houses the quiet rooms, bedrooms, bathroom and utilities. The other is a generous social pavilion: kitchen, dining and living gathered beneath a steeped/raked roof, its full-height glazing opening to the deck and paddocks beyond.
Material restraint gives the home its character. Corrugated metal and local stone anchor the buildings to place, while the concrete floor stores daytime warmth for release after sunset. Deep eaves and finely framed sliders temper the interior light, creating soft shade in summer and welcome sun in winter.
Designed to be buildable, efficient and compliant with Australian standards, Two Barns pairs pragmatic rural construction with refined spatial clarity. The result is a sustainable, low-maintenance home that feels both robust and calm, a modern country house that belongs to its site and simply gets better with time.




