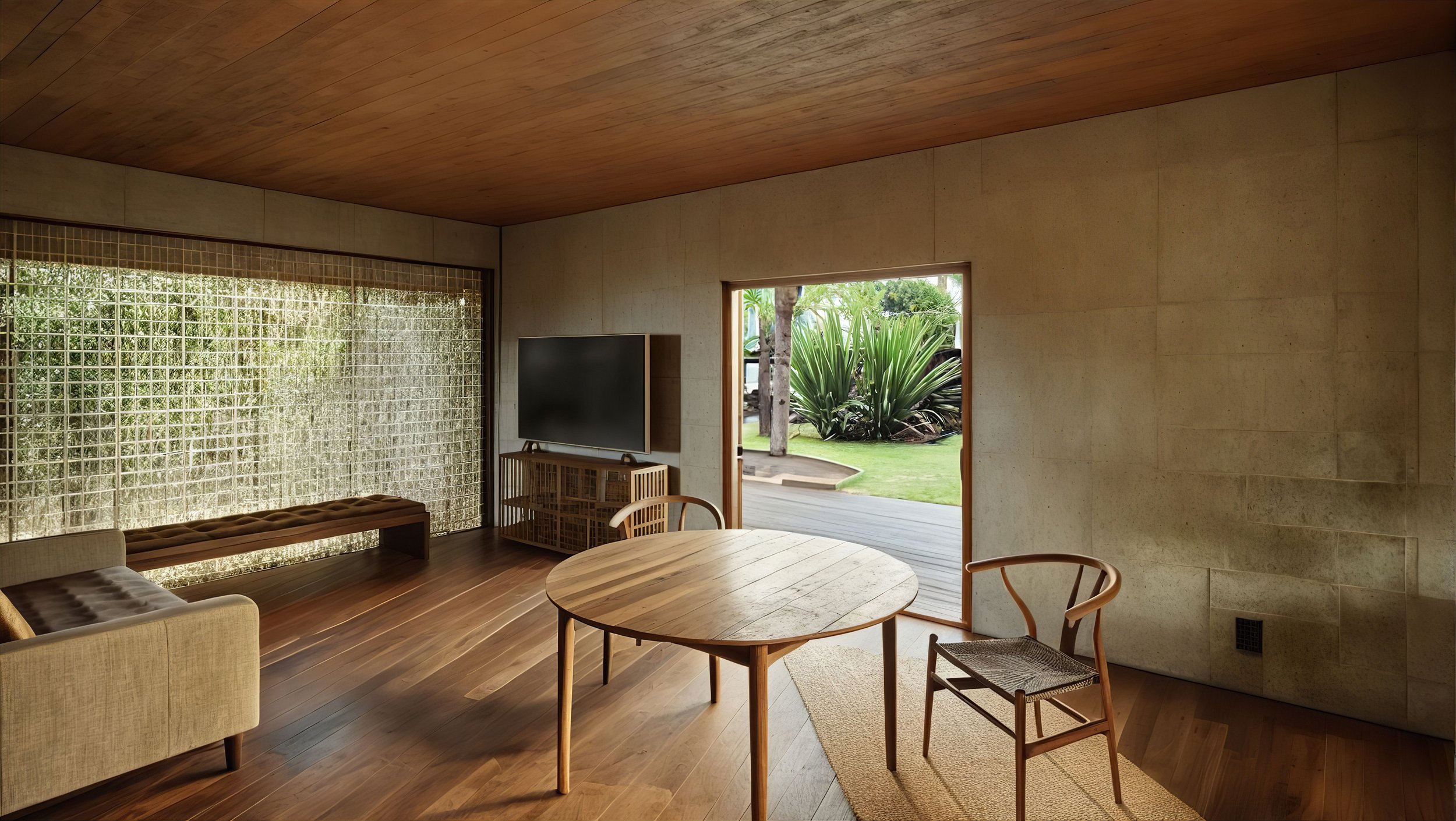004 - Perry Extension
Project Location: Coffs Harbour, NSW
Project Type: Sustainable House Renovation & Extension
Status: Schematic Design
The Perry Extension in Coffs Harbour, NSW transforms underutilised space beneath an existing four-bedroom house into a self-contained one-bedroom unit, embodying the principles of sustainable design and adaptive reuse. By repurposing an oversized carport, garage, and laundry area, this renovation creates a functional, modern living space without increasing the building footprint.
This design highlights the balance between minimalistic aesthetics and practical functionality, creating a tranquil, light-filled environment that connects seamlessly to the surrounding landscape. The standout feature is a Japanese-inspired glass brick wall that softly diffuses natural light while maintaining privacy, fostering a sense of calm and sophistication.
Natural materials like warm timber floors and ceilings enhance the space’s warmth and energy efficiency, while the open-plan layout promotes a strong connection between the indoors and outdoors. The design focuses on sustainability, timeless aesthetics, and efficient space usage, perfect for modern coastal living.
Key design highlights include:
Repurposed lower-level space transformed into a self-contained living unit
Glass brick wall for privacy, natural light diffusion, and design elegance
Indoor-outdoor flow with minimalistic, nature-inspired design elements
Timber accents that blend with the surrounding coastal landscape
A focus on energy efficiency, sustainability, and modern functionality
The Perry Extension is a testament to how thoughtful, eco-friendly renovations can add value and livability to existing homes while respecting the natural environment.
Existing Downstairs Plan
Concept Downstairs Plan





