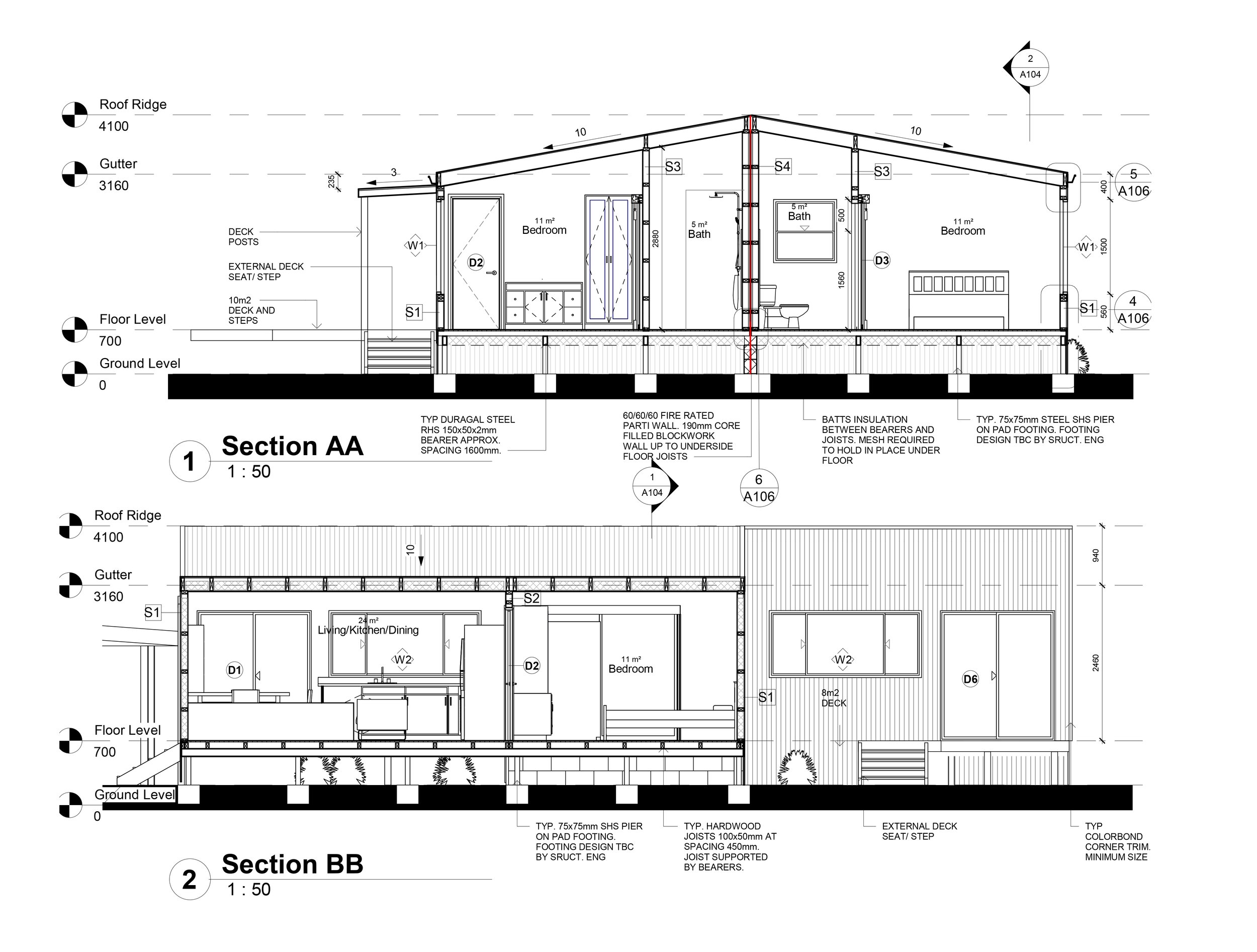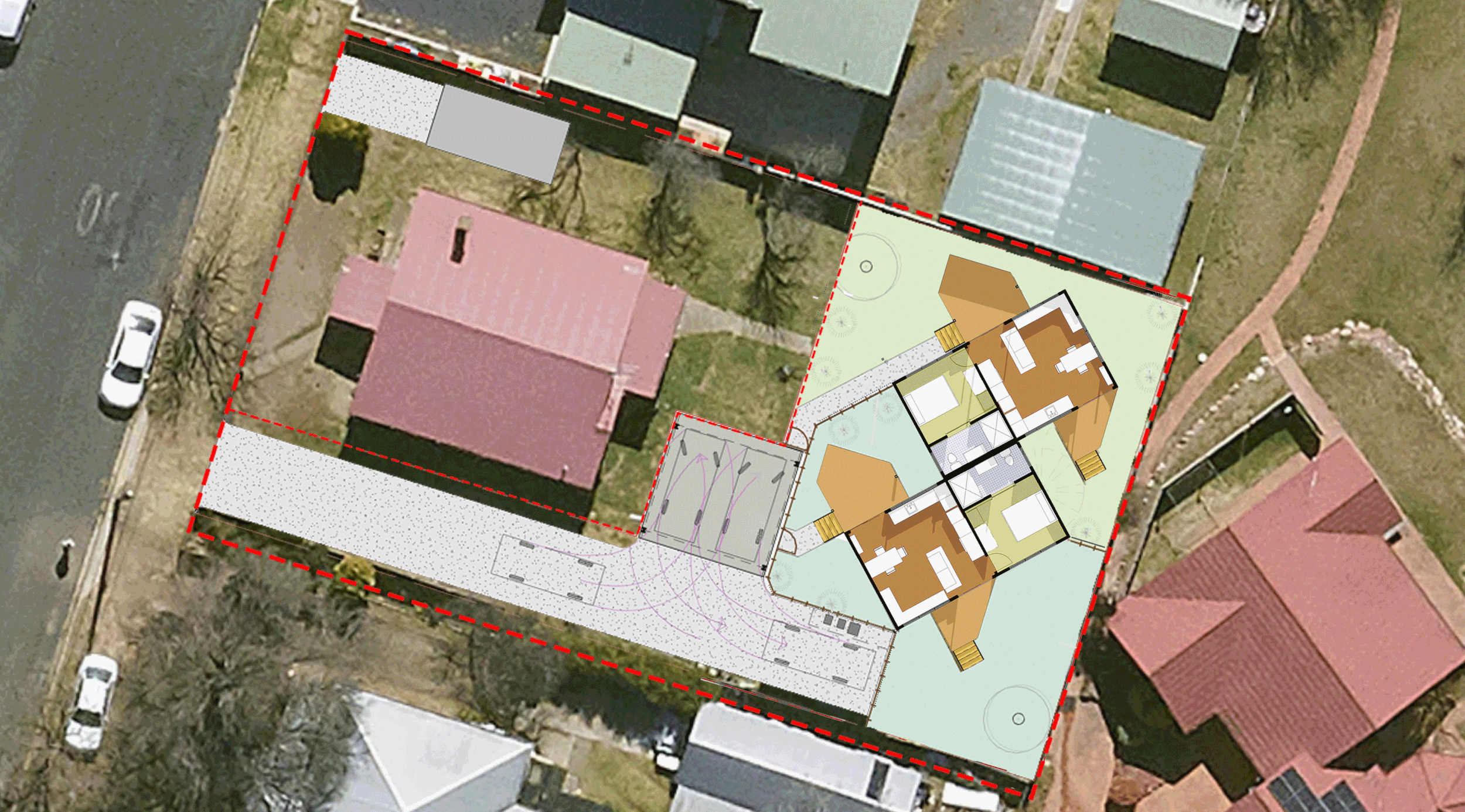002 - Butler Duplex
Project Location: Armidale, NSW
Project Type: Dual Occupancy - Multi-Residential - Subdivision
Status: Under Construction Soon
Sustainability Features:
Passive solar design for natural light and energy efficiency
Durable materials optimised for low-maintenance rental housing
Site-sensitive layout maximising buildable area and natural ventilation
Private outdoor spaces designed for resident comfort
Cost-effective construction aligned with council regulations
The Butler Duplex project reflects Dadirri Architects’ commitment to creating sustainable, multi-residential housing that enhances the quality of rental living while embracing urban densification in Armidale, NSW. This cost-effective duplex showcases how thoughtful design can balance density, diversity, and community connectivity near vibrant town amenities.
Designed with a focus on site optimisation and council compliance, the project overcomes challenges such as an existing sewer line, strict carport and driveway regulations, and tight site constraints. The innovative layout, featuring two rectangular forms rotated at 45 degrees, maximises the buildable area, captures north-eastern views of Dumaresq Creek, and optimises natural light for energy efficiency.
This project represents the future of affordable, sustainable housing in regional Australia, providing energy-efficient rental options while contributing positively to the urban fabric.
"Our priority is for a cost effective duplex development that works with the tight site contraints”- Rick Hatch
Butler Duplex has received a planning permit and construction certficate, a builder has been appointed with construction expected to begin in November 2025.
Client
Rick Hatch
Year
2024
Budget
350,000
Consultants
ABDS, Mojo Building & Energy Consultants, Kelly Covey







