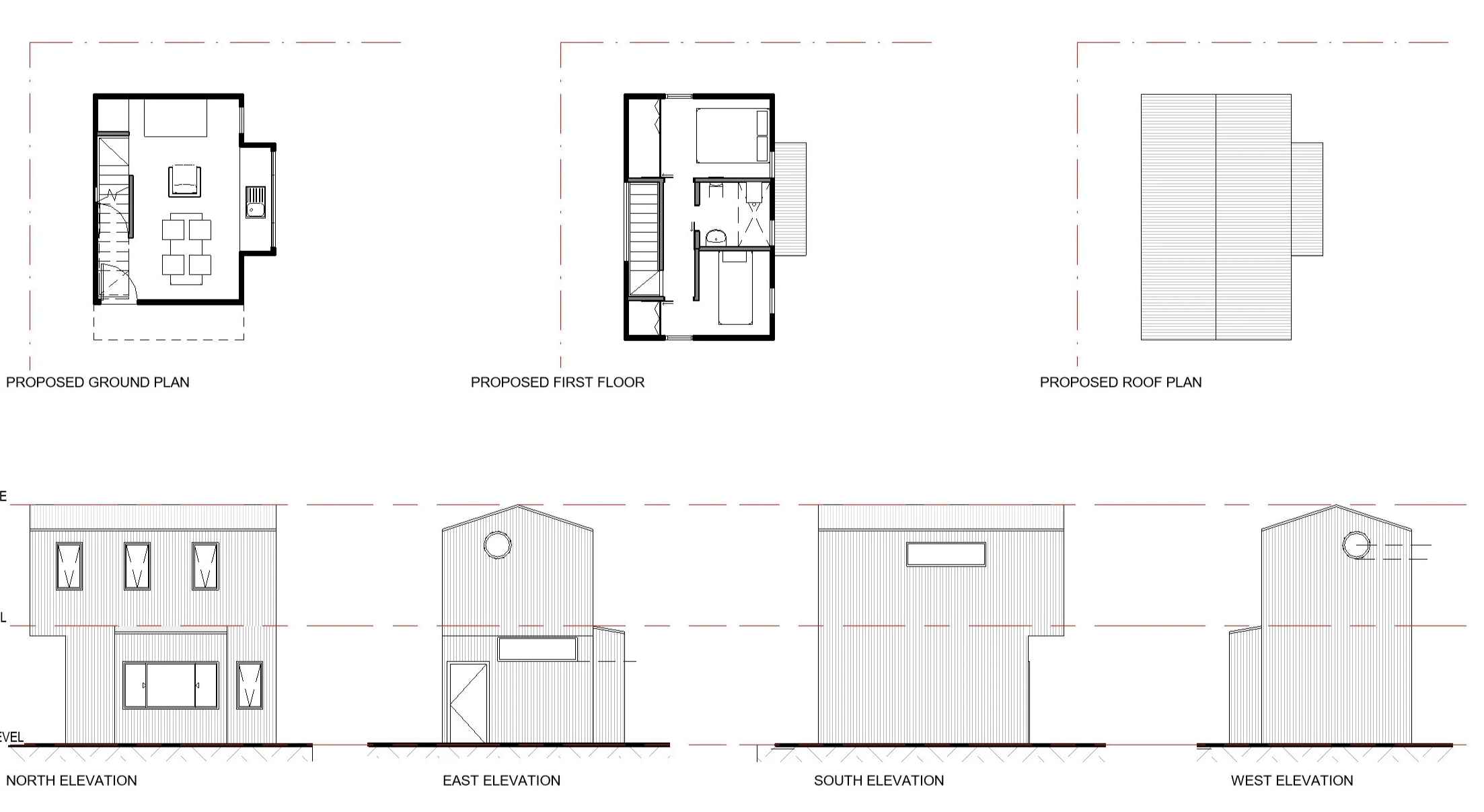005 - Walpole Granny Flat
Project Location: Kew, Melbourne, VIC
Project Type: Sustainable Secondary Dwelling (Granny Flat)
Status: Building Permit Phase
The Walpole Granny Flat in Kew, Melbourne showcases the potential of innovative, compact living within a streamlined 60m² footprint. Designed as a secondary dwelling and exempt from a planning permit in Victoria, this double-storey residence provides a sustainable and cost-efficient housing solution for urban families.
The architectural design optimises both functionality and natural light, featuring two comfortable bedrooms and a shared bathroom on the upper level, with an open-plan kitchen, living, and dining area below. The bold corrugated metal façade not only adds a modern aesthetic but also ensures durability and low maintenance, making it ideal for homeowner builds.
This project highlights the versatility and value of small-scale architecture while maintaining a strong focus on energy efficiency, livability, and contemporary design. The layout offers flexibility for multi-generational living, rental income, or use as a self-contained studio.
Key design highlights include:
60m² compact footprint designed for efficient urban infill
Double-storey layout maximising floor space and natural light
Sustainable materials and passive design principles for energy efficiency
Bold corrugated metal façade blending durability with modern aesthetics
Flexible living spaces ideal for families, rental units, or studios
Designed as a cost-efficient solution for homeowner builds
The Walpole Granny Flat is a blueprint for future urban living—compact, sustainable, and aesthetically striking.
“We’d love a compact, modern granny flat that balances functionality with bold design”. Lesley King
Walpole Granny Flat has goen through design development and is currently in construction documentation/build permit phase.
Client
Lesley King
Year
2024
Budget
TBC
Consultants
BSD and OPES




